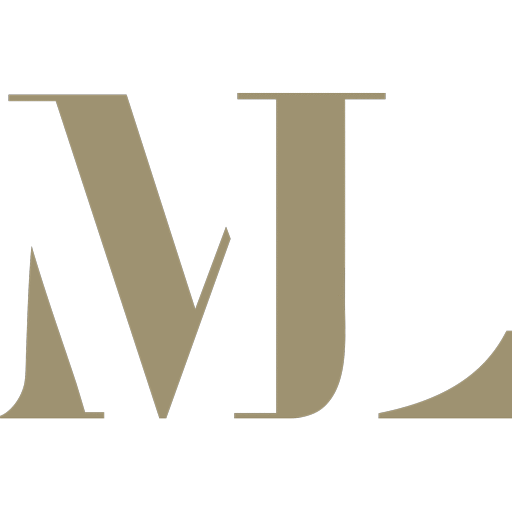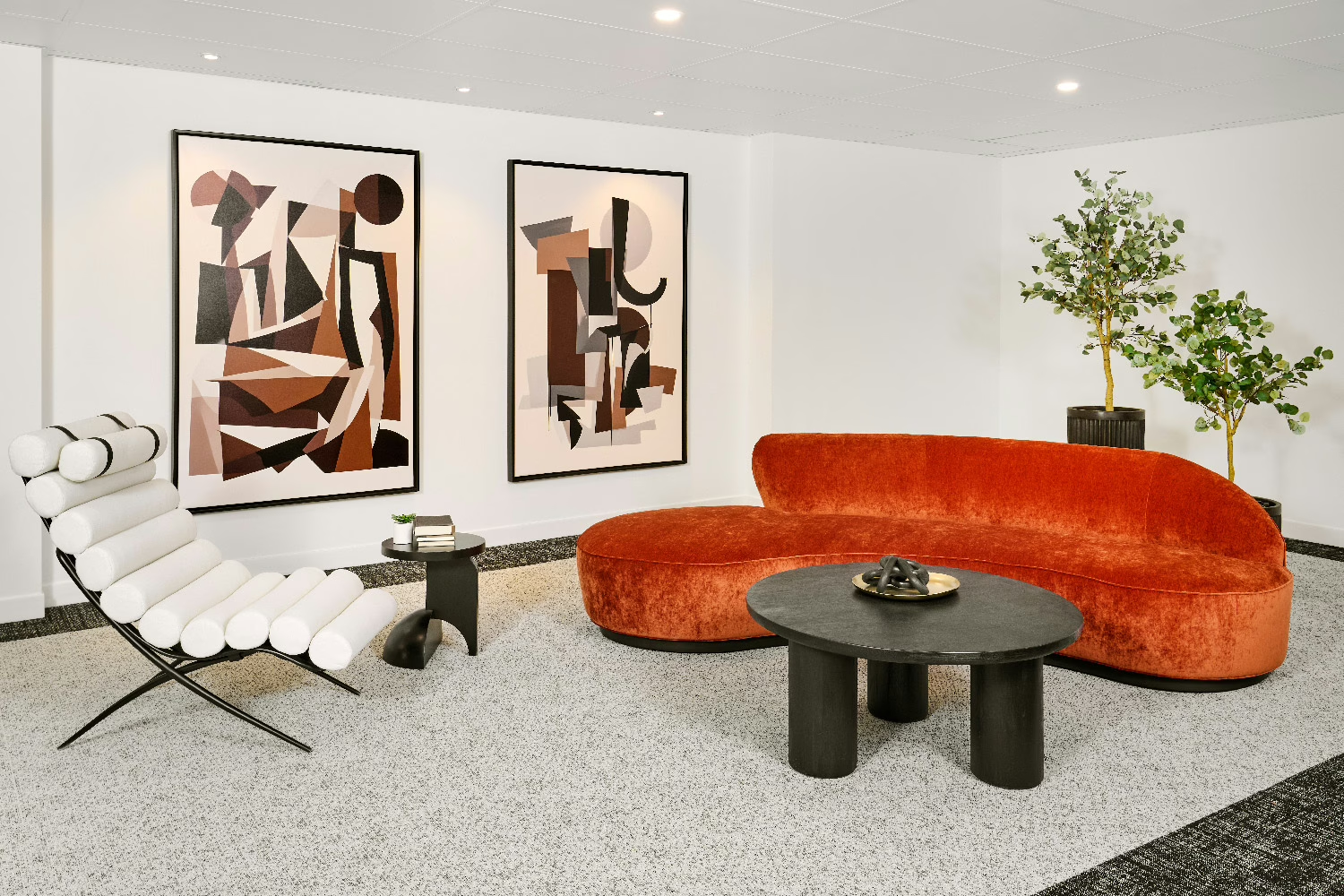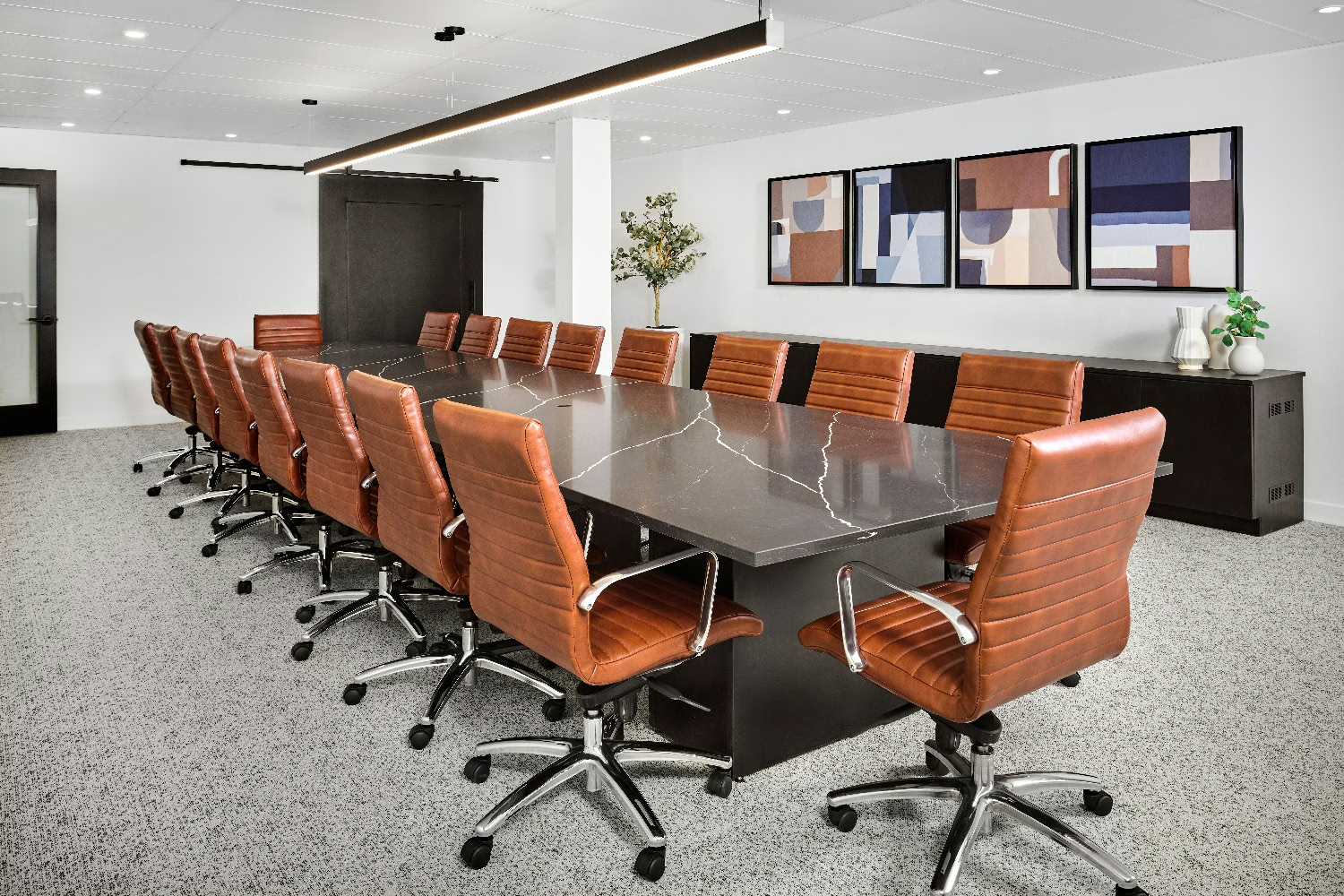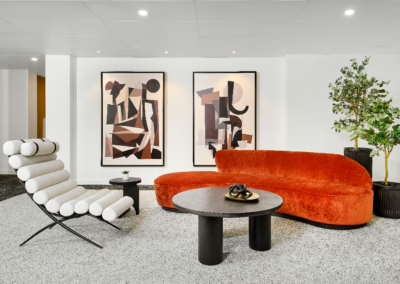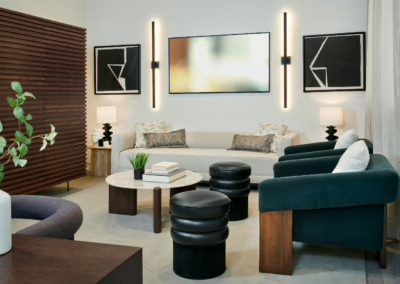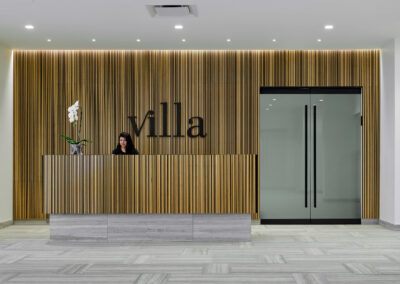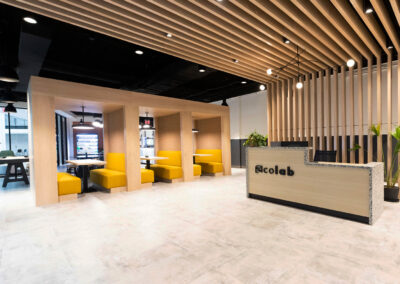Ignite Medical Resorts Workplace
Flexible, Impactful Office Design
ML Group worked with Ignite Medical Resorts to deliver a flexible, cost-effective design-build workplace solution for their headquarters in Chicago’s near northwest suburbs. As specialists in integrated design and construction, we helped Ignite reimagine their workplace with a focus on value, efficiency, and impact—key factors for a client uncertain about the long-term duration of their lease. This office design project included a welcoming lobby, executive offices, open workplace seating, break areas, and conference spaces, all tailored to support productivity without overbuilding. The result is a workplace that reflects Ignite’s brand and culture while maximizing return on investment.
Strategize. Right-Sizing the Investment
With flexibility as a core priority, ML Group helped Ignite navigate real estate uncertainty with a practical, value-driven strategy. Our team shifted investment from construction-heavy components to high-impact design features like curated furniture and artwork. We advised on the most efficient use of space. We then developed a streamlined construction scope that delivered maximum functionality with minimal overhead, meeting the client’s financial goals without compromising on brand or experience.
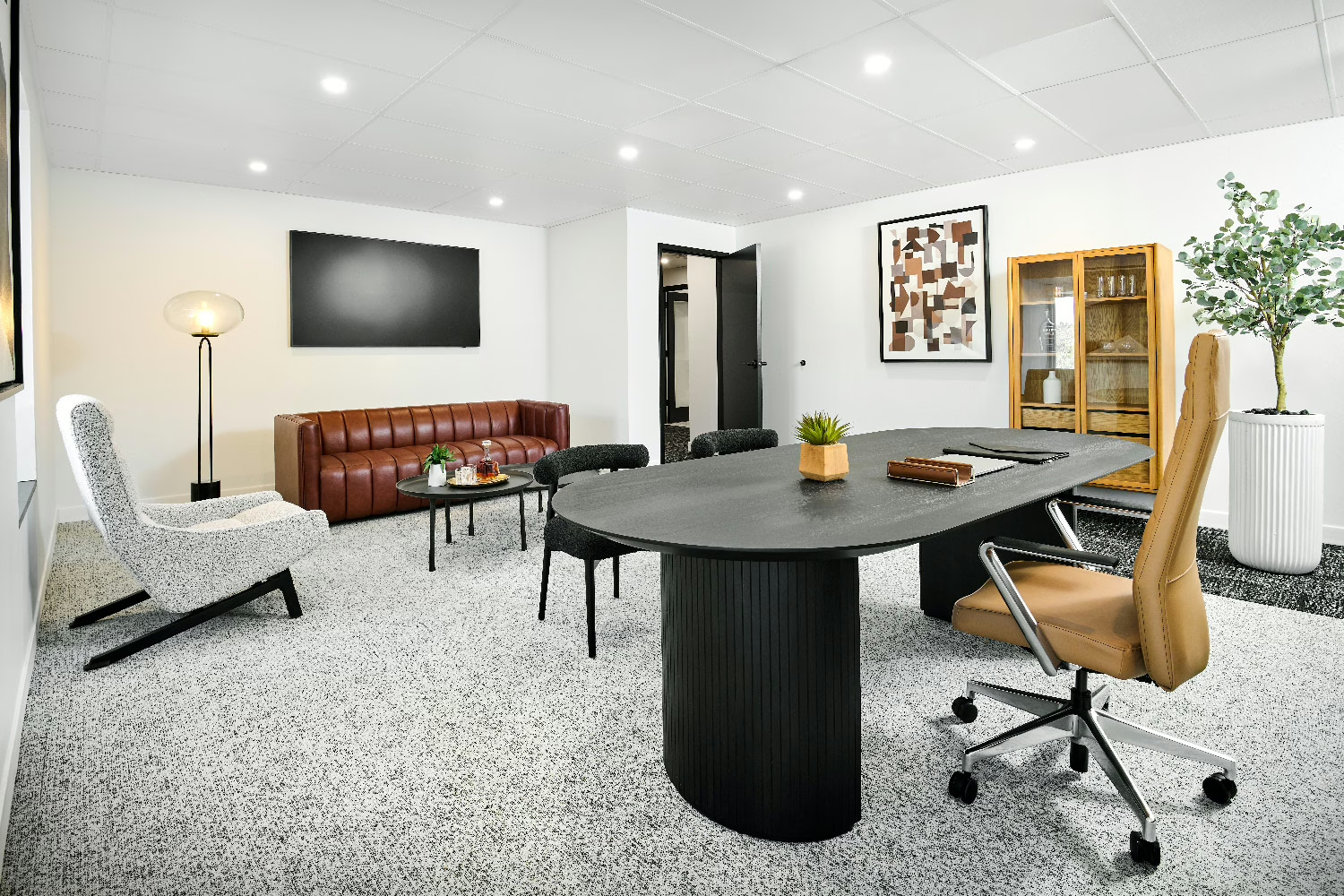
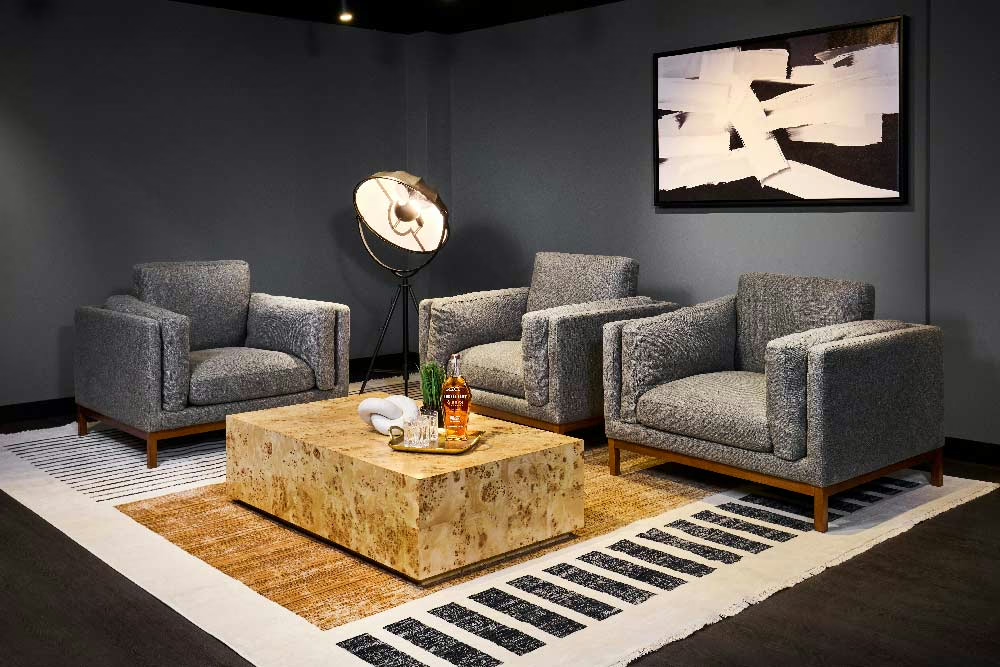
Imagine. Design That Makes a Statement
Working closely with Ignite Medical Resorts, our in-house design team curated a workplace experience that balances hospitality aesthetics with corporate functionality. Rather than over-invest in architectural finishes, we focused on high-quality, movable furniture solutions that could transition with the company if needed. This approach not only maintained visual cohesion across executive offices, open workstations, and conference rooms but also offered long-term adaptability. Art, lighting, and finishes were strategically selected to reinforce Ignite’s vibrant identity while keeping the space efficient and professional.
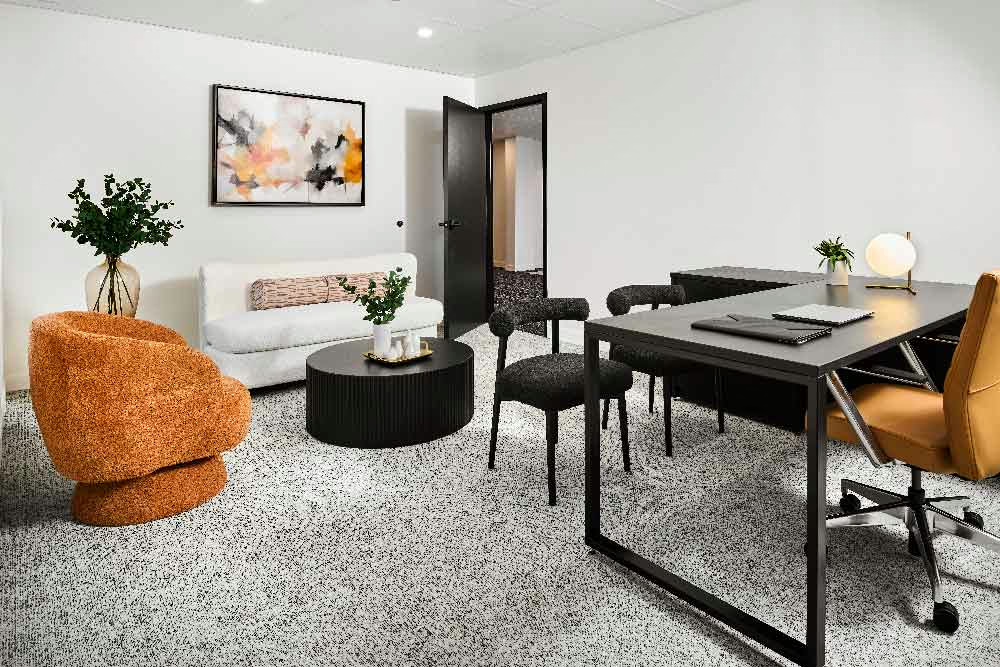
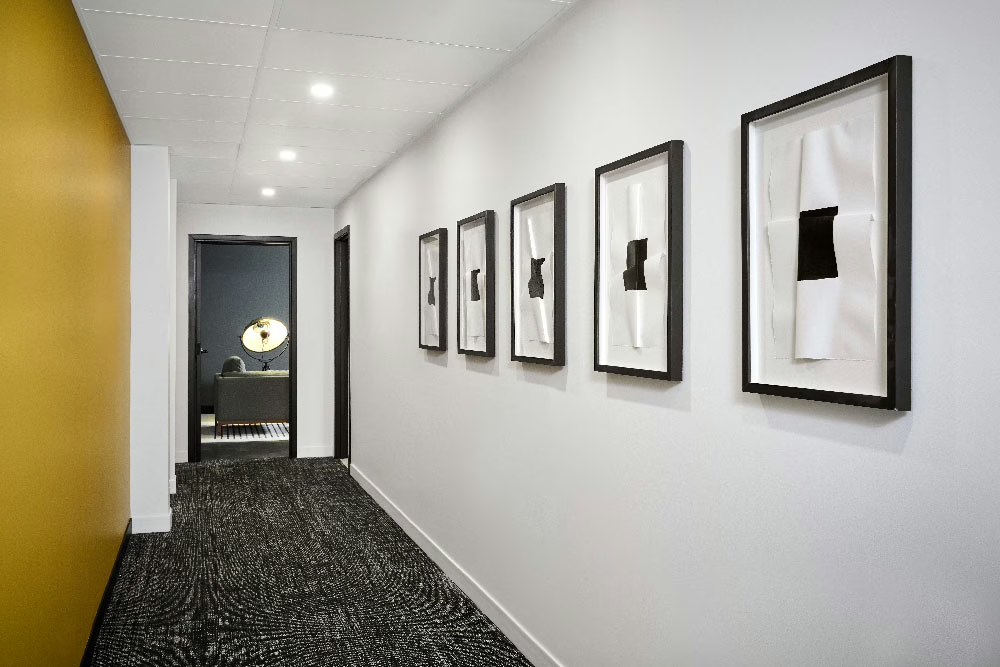
Transform. Construction That Supports Agility
As a full-service design-build partner, ML Group executed the project with precision and speed. The simplified architectural scope allowed us to accelerate timelines and reduce disruption. From the lobby to the breakroom, each space was constructed to support day-one operations and long-term flexibility. Our integrated team ensured alignment from design through delivery, providing a seamless construction experience that stayed on schedule and on budget.

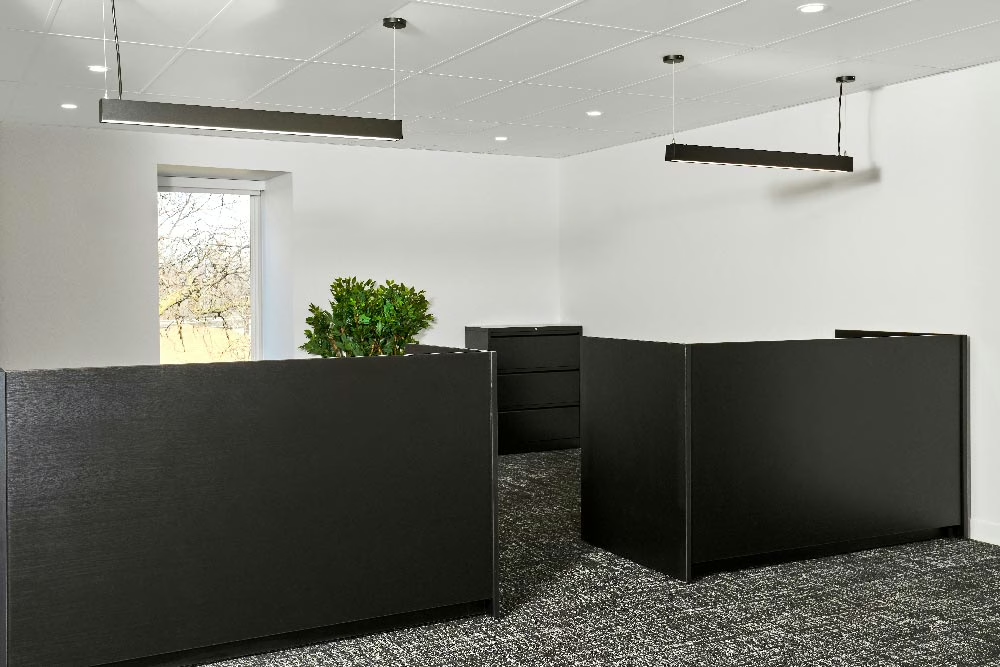
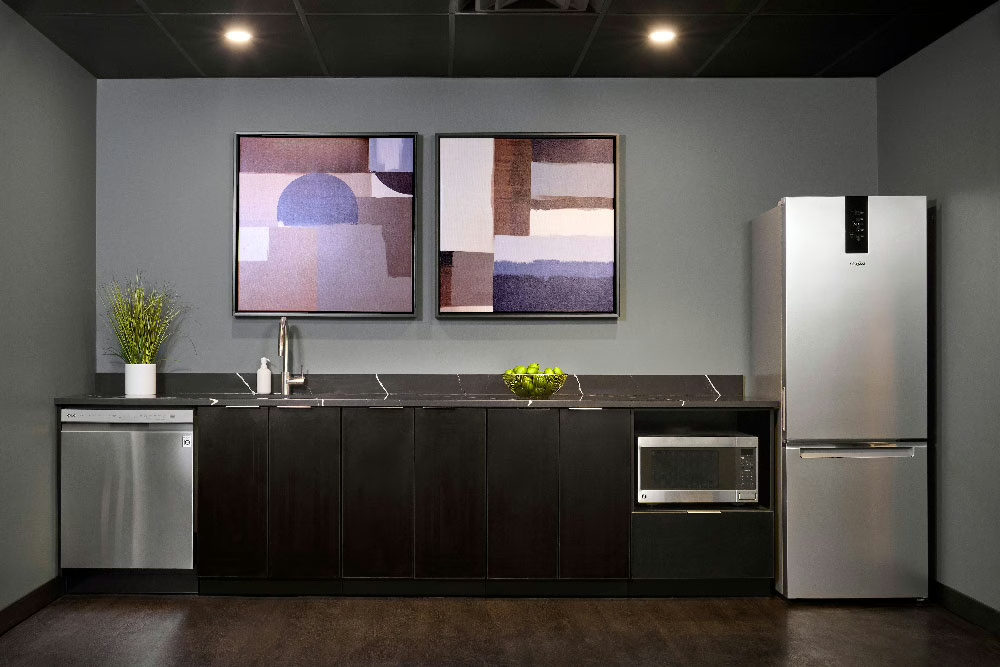
ML Group’s integrated design-build process allowed us to deliver a tailored workplace solution for Ignite Medical Resorts that aligned with the client’s real estate constraints and operational needs. This project is a clear example of our strategic process, where architecture, design, and construction are unified from the start to reduce risk, improve value, and deliver lasting results. Whether your company is scaling up, downsizing, or simply rethinking how your office should work, ML Group’s design-build workplace expertise ensures every dollar works toward our clients’ goals.
