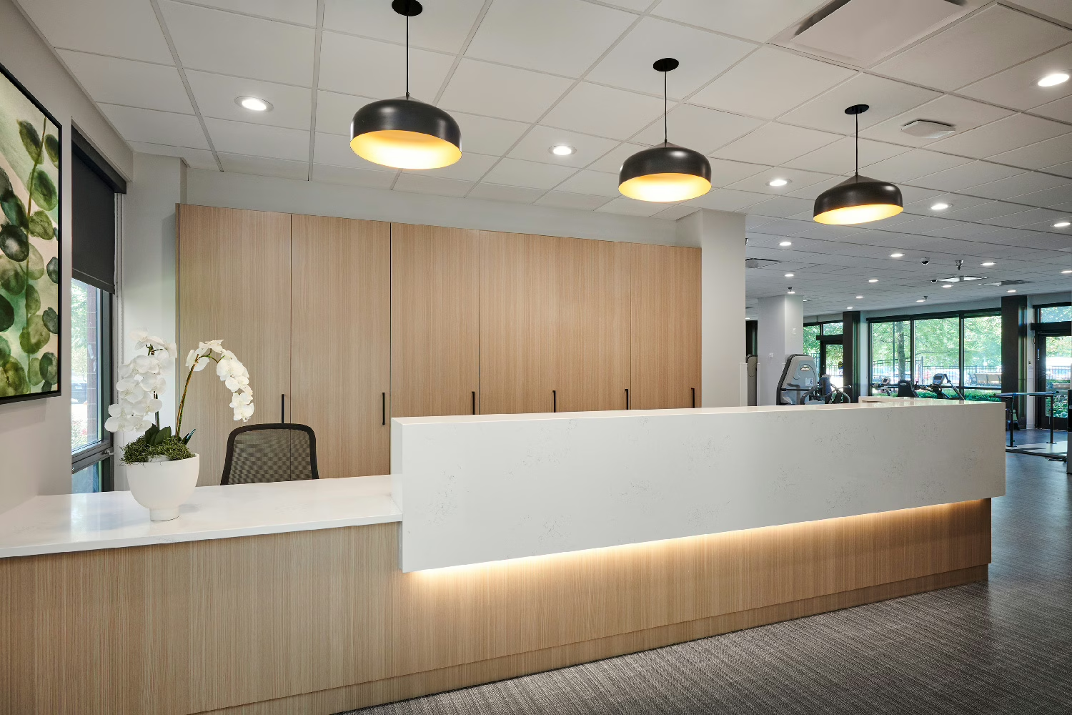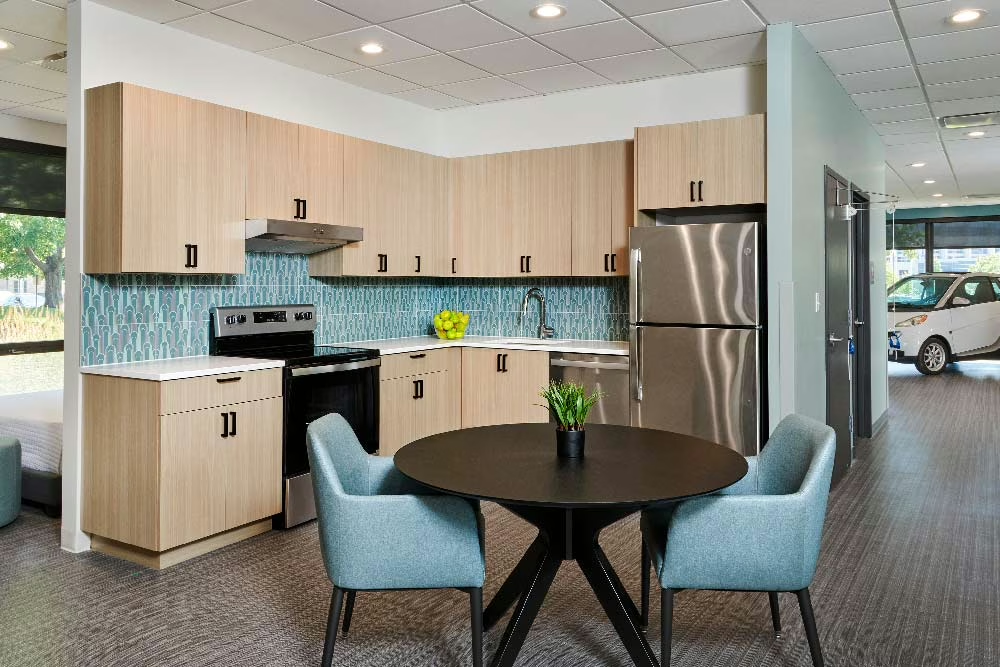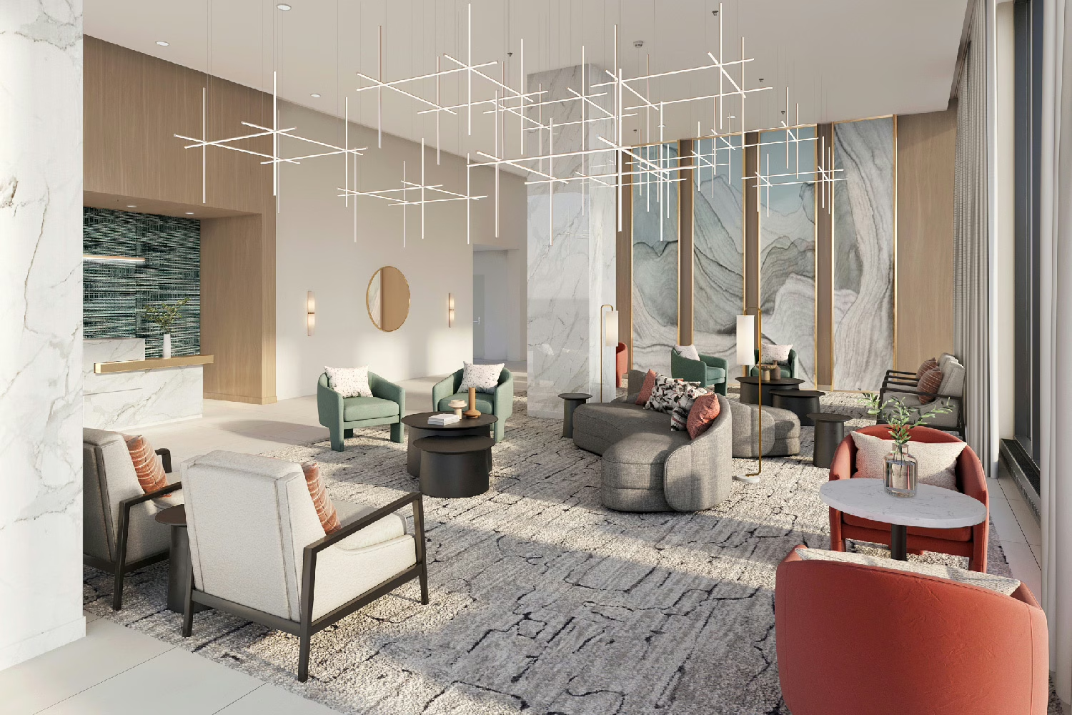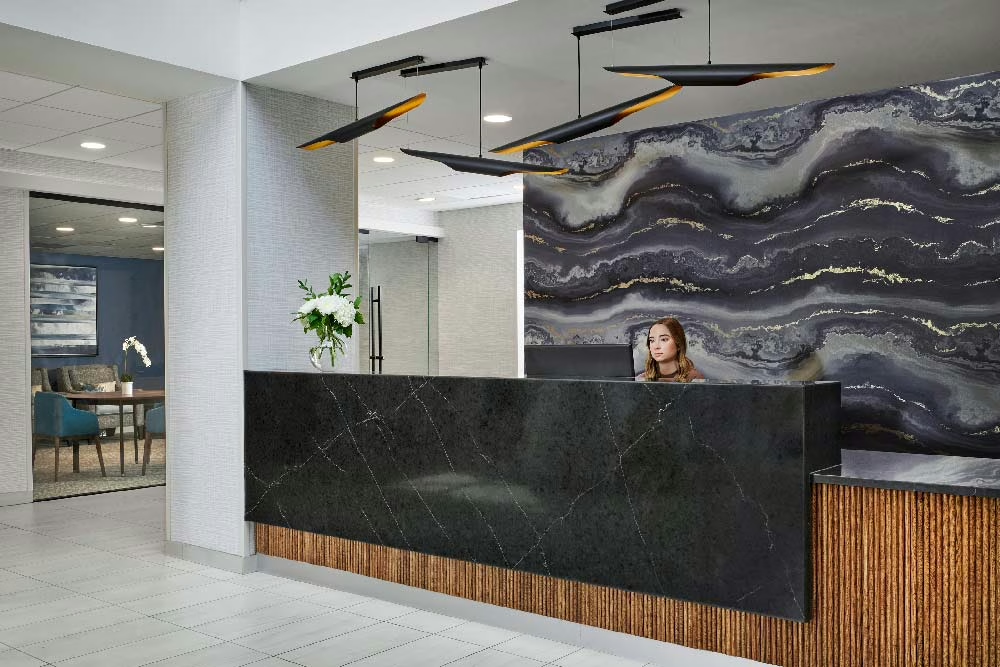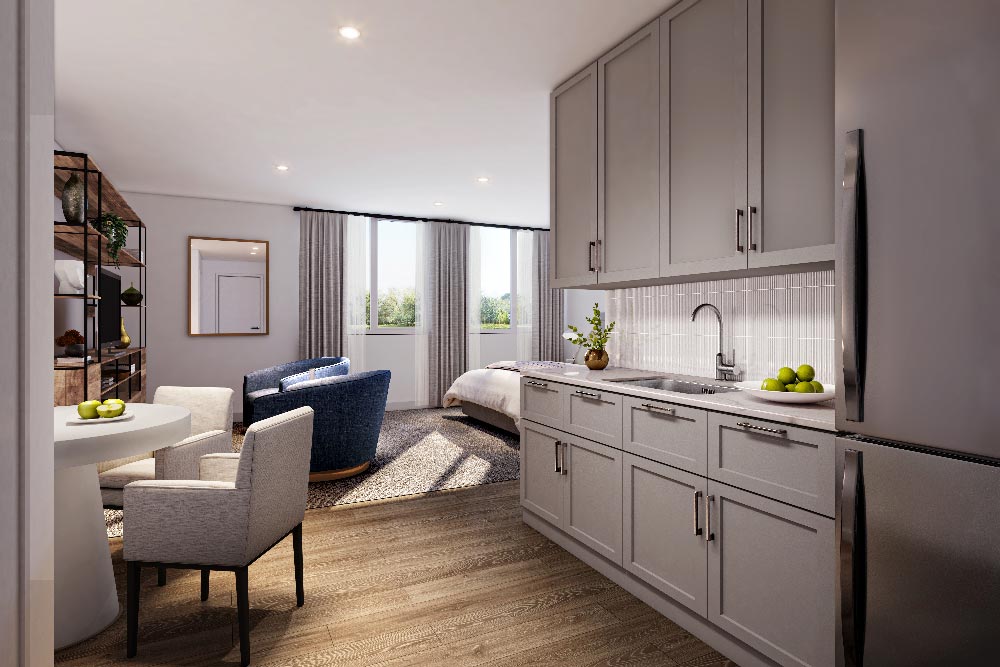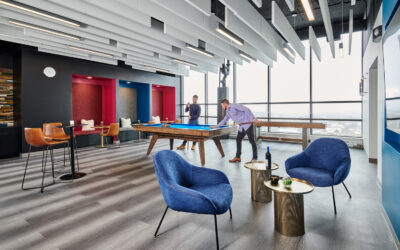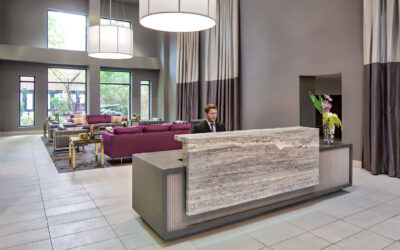The Flight to Quality in Post-Acute Healthcare Design
How Design Is Transforming Skilled Nursing Facilities and Why Hospitality-Inspired Design Is the New Standard in Post-Acute and Skilled Nursing Environments
In the wake of the pandemic, the “flight to quality” has become more than just a market trend—it’s a strategic response to shifting expectations around how and where we live, work, and heal. This response to the need for quality real estate and design has become increasingly apparent in post-acute healthcare. Once dominated by institutional environments focused solely on clinical outcomes, the sector is undergoing a quiet but profound transformation. Operators, developers, and investors now recognize that quality of space is no longer a luxury—it’s a differentiator that directly affects patient satisfaction, operational efficiency, and financial sustainability.
Post-acute settings—including skilled nursing facilities (SNFs), rehabilitation centers, and continuing care retirement communities (CCRCs)—are being reimagined through the lens of hospitality, wellness, and user experience. Patients and their families expect environments that feel less like hospitals and more like boutique hotels. Staff members need spaces that support workflow and reduce burnout. Investors seek properties that not only comply with regulatory standards but also deliver long-term ROI through higher occupancy rates and improved outcomes.
Design-build firms like ML Group have been at the forefront of this shift since we designed Warren Barr Gold Coast fifteen years ago, which brought an integrated perspective to strategy, design, and construction. By aligning architectural solutions with both clinical needs and hospitality standards, we’re helping reposition aging assets and create new spaces that elevate the patient experience and improve the bottom line.
This article explores the core drivers behind the flight to quality in post-acute healthcare, and it showcases how thoughtful design, anchored in both aesthetics and function, is helping operators stay competitive, compliant, and compassionate. From hospitality-inspired private rooms to therapy gyms that simulate real-life environments, we’ll look at how design is used to enhance space and transform care.
Key Drivers of Flight to Quality in Post-Acute Healthcare
The “flight to quality” in post-acute healthcare is not being driven by a single factor, but rather a convergence of market demands, clinical insights, and shifting consumer expectations. From infection control to patient satisfaction, every stakeholder—from residents and families to frontline staff and investors—has a stake in the quality of the built environment. What once may have been considered “nice-to-have” design features are now essential for both care delivery and financial sustainability. Below are four primary forces fueling this industry-wide transformation.
1) Patient-Centered Care
Today’s patients—and their families—are no longer passive recipients of care. They are informed consumers with choices, and they increasingly expect environments that promote dignity, comfort, and healing. Institutional design, with its harsh lighting and sterile finishes, is being replaced by residentially inspired spaces that feel warm, familiar, and engaging.
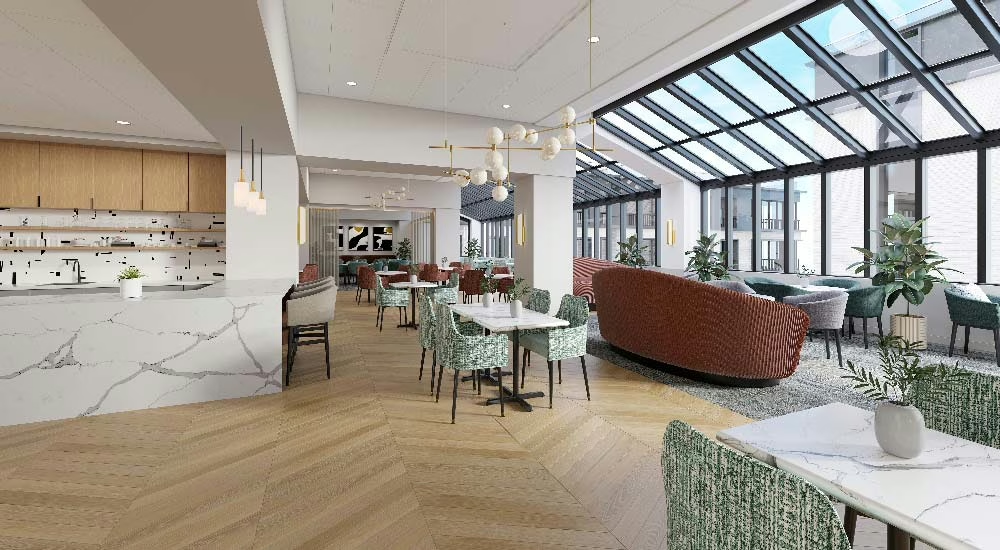
Fountain View at Logan Square is an excellent example of Patient-Centered Care. This 24-story senior living high-rise in Philadelphia was transformed into a luxury community with high-end finishes, interactive dining spaces, and vibrant amenities like a piano bar and rooftop sky lounge. The design prioritizes both functionality and hospitality, helping residents feel at home while supporting their health and well-being.
2) Infection Control and Safety
The pandemic permanently reshaped how healthcare environments are evaluated, with infection control now at the forefront of every design decision. The demand for private rooms, enhanced air circulation, and flexible isolation capabilities has never been higher.
3) Operational Efficiency
Staffing challenges across the healthcare industry have made operational efficiency more critical than ever. Layouts must support care delivery in ways that reduce staff fatigue, streamline workflow, and make the most of limited resources. Design is increasingly being used as a tool to support caregivers, not just patients.
For example, therapy gyms with ADL (Activities of Daily Living) suites—like those at Warren Barr Lieberman—simulate home environments such as kitchens, bathrooms, and bedrooms. This allows therapists to help patients practice real-world tasks in a safe setting, improving outcomes while maximizing use of space and staff time.
Additionally, proximity between nursing stations and patient rooms, centralized supply areas, and intuitive wayfinding can dramatically reduce the physical and mental toll on staff, leading to better care and improved retention.
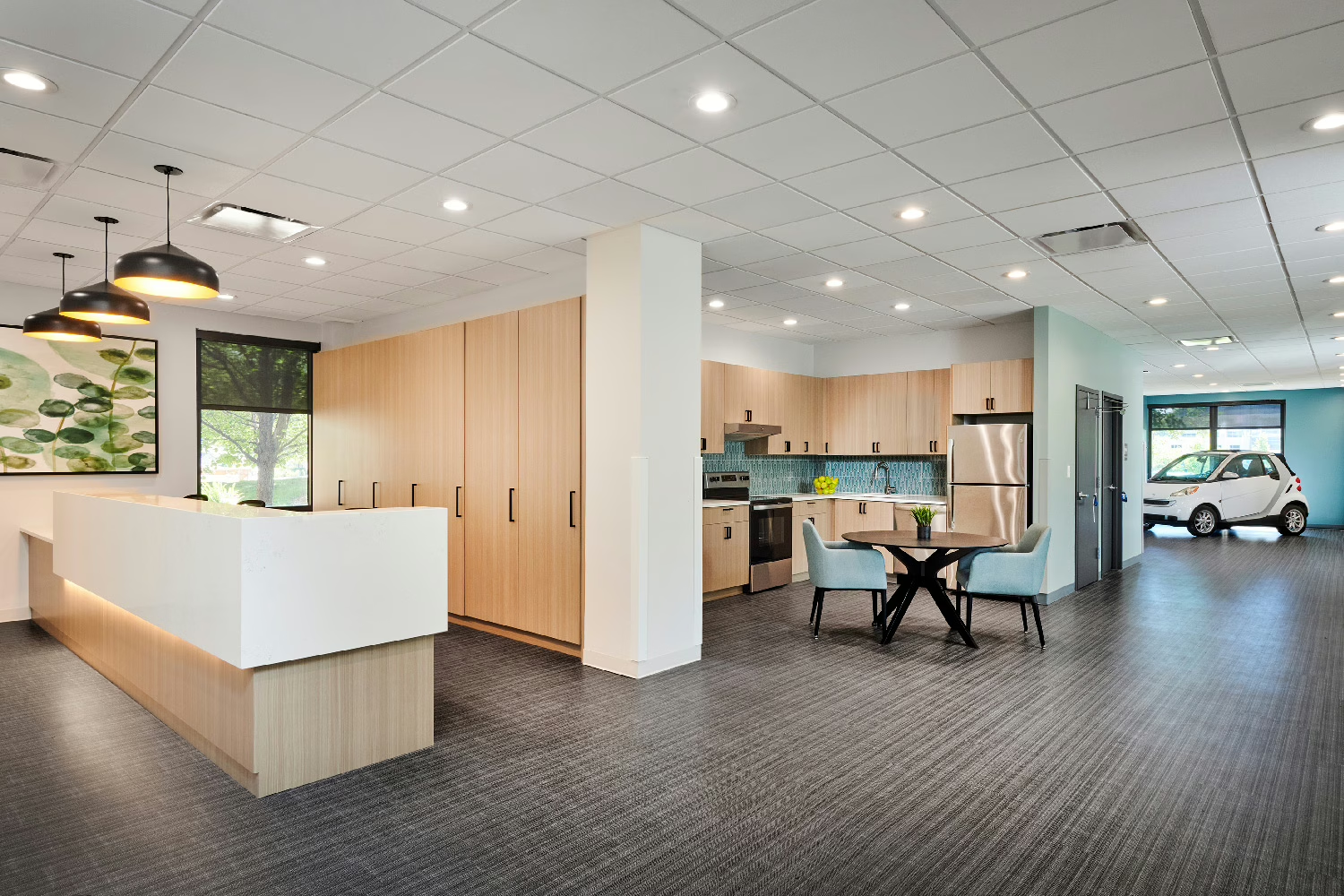
The Activities of Daily Living (ADL) Suite at Warren Barr Lieberman in Skokie, Illinois.
4) Financial Pressures on Operators
Operators are navigating a complex landscape of rising costs, evolving reimbursement models, and heightened expectations from regulators and consumers. In this environment, every capital expenditure must show a return—whether through higher occupancy, improved CMS ratings, or reduced readmissions.
Design plays a direct role in financial performance. Upgraded environments that enhance comfort and care are more likely to attract and retain residents, especially in competitive urban and suburban markets. Improved patient satisfaction scores and outcomes can also lead to favorable reimbursements under value-based care models.
The bottom line? Investing in quality design is no longer just about aesthetics—it’s a strategic move that can materially improve a facility’s operational and financial trajectory.
Innovations in Real Estate and Design
As post-acute healthcare facilities compete to attract patients, families, and staff, innovation in real estate and interior design has emerged as a powerful lever for differentiation. Forward-thinking operators are reimagining every inch of their buildings—not just to meet clinical requirements, but to create environments that elevate the experience of care. These innovations are not aesthetic upgrades for their own sake; they’re strategic interventions that align with patient outcomes, operational needs, and long-term value creation. Below are three key design innovations reshaping the post-acute space.
Hospitality-Inspired Patient Rooms
One of the most visible shifts in healthcare design is the transformation of patient rooms from sterile, clinical environments into calming, home-like sanctuaries. Private rooms are now the standard—not only for infection control, but also for comfort, privacy, and dignity. Soft lighting, layered textures, natural materials, and concealed medical equipment help bridge the gap between hospitality and healthcare.
At Allendale Senior Living in New Jersey, ML Group executed a resort-style renovation that includes spacious, residentially styled suites with warm finishes and inviting furnishings. These spaces reflect the preferences of today’s seniors, who want environments that feel like home, not hospitals. The result is a more humane care experience that improves resident satisfaction and enhances market appeal.
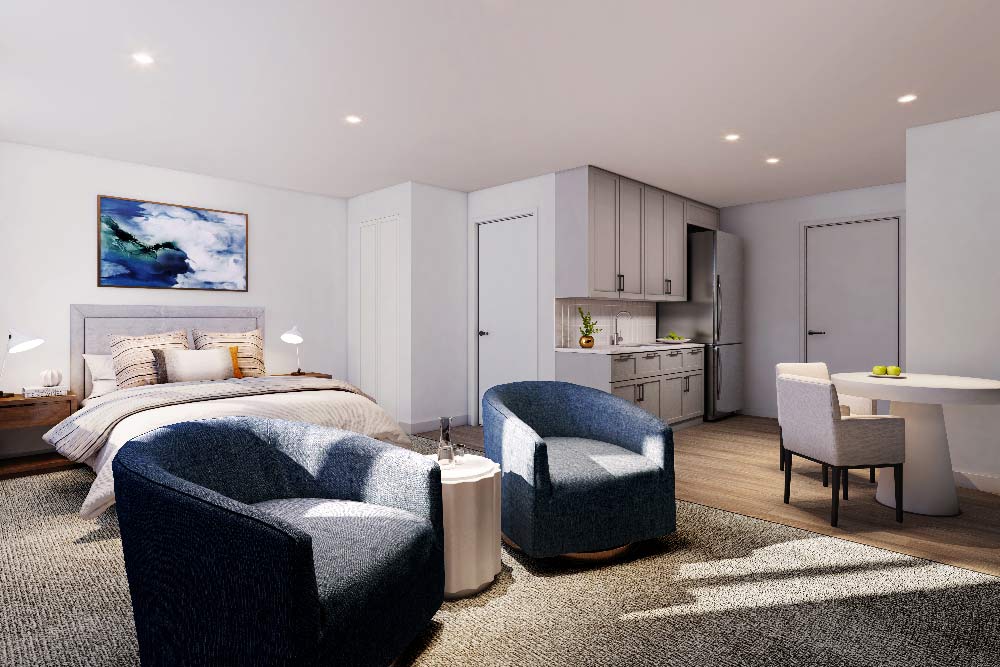
Patient Suite at Allendale Senior Living in New Jersey.
Integration of Technology
Technology is playing a vital role in shaping the next generation of post-acute care facilities. From smart patient monitoring systems to lighting and HVAC automation, integrated technology allows care teams to operate more efficiently while improving safety and comfort.
ML Group designs spaces with infrastructure that supports real-time data collection, infection control analytics, and operational dashboards—all without compromising the design aesthetic. For example, lighting systems can be programmed to mimic natural circadian rhythms, improving sleep and mood for residents, while occupancy sensors provide real-time feedback on movement patterns for fall prevention and staffing optimization.
Technology also plays a behind-the-scenes role in operational management. Centralized nurse call systems, digital charting stations, and mobile-friendly workflows streamline communication and allow staff to spend more time with patients and less on administrative tasks.
Enhancing Common Areas
Gone are the days of generic dining halls and underutilized lounges. Today’s communal spaces are intentionally designed to serve as vibrant hubs of social activity and therapeutic engagement. These areas blend hospitality-level finishes with healthcare-grade durability, creating spaces that feel both comfortable and purposeful.
Fountain View at Logan Square exemplifies this shift. ML Group transformed its communal spaces into a showcase of hospitality design, including a piano bar, sky lounge, theater, and interactive display kitchen. These areas not only support wellness and social connection but also reinforce the brand identity of the facility as a high-end destination for senior living.
Common area design also plays a crucial role in reinforcing wayfinding, accessibility, and dignity. Thoughtful spatial planning ensures that residents of all mobility levels can navigate freely, engage meaningfully, and maintain a sense of independence—key components of any quality post-acute care environment.

The Piano Bar at the Fountain View at Logan Square in Philadelphia, PA.
The Role of Hospitality Design in Reducing Stress
One of the most compelling reasons for the flight to quality in post-acute healthcare is the impact that the built environment has on emotional well-being. While clinical performance remains essential, there is growing recognition that healing doesn’t happen in a vacuum—it happens in spaces that reduce stress, promote calm, and support both mental and physical recovery.
This is where hospitality-inspired design plays a transformational role. By borrowing principles from the hotel and resort world—warmth, comfort, beauty, intuitive flow—post-acute care facilities can become not just places where care is delivered, but places where recovery is accelerated. These spaces also signal to residents, families, and staff that their experience is valued, which contributes to a stronger sense of trust, dignity, and connection.
Patient Rooms as Healing Spaces
Private patient rooms are now seen as more than a regulatory requirement—they’re a therapeutic asset. Rooms designed with hospitality in mind help reduce anxiety, support better sleep, and improve mood. Elements like natural light, soft textures, warm wood tones, and flexible furniture arrangements can make the space feel personal and comforting.
At the Warren Barr faciliites, ML Group helped create patient rooms that feel like upscale hotel suites. These rooms feature elevated finishes, comfortable seating for guests, and design details that allow medical equipment to be subtly concealed. The result are spaces that not only meets clinical standards but fosters emotional comfort, contributing to faster recovery times and improved satisfaction scores.
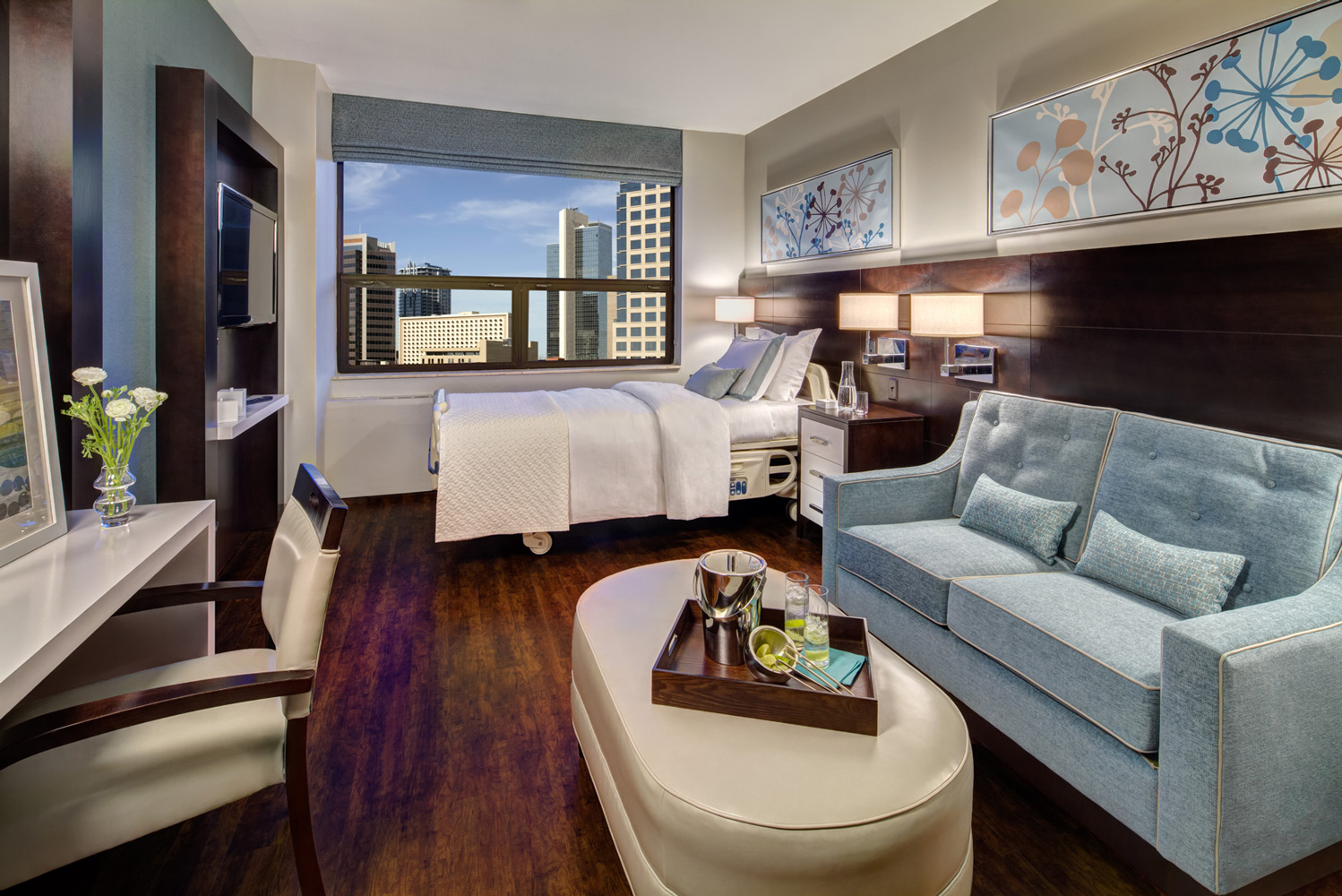
Patient Room at Warren Barr Gold Coast in Chicago’s Gold Coast neighborhood.
Harmonizing Treatment Areas with Hospitality Design
It’s not enough to focus on patient rooms alone. The best-designed post-acute facilities create consistency across all environments—from therapy gyms to nursing stations to dining areas. This creates a sense of continuity and reduces the cognitive load on patients and families navigating the space.
At Warren Barr Lieberman, ML Group implemented this holistic approach by designing a physical therapy gym that doubles as a wellness center. The space includes ADL (Activities of Daily Living) suites, natural daylighting, and hospitality-style finishes that encourage use while easing the clinical feel. Residents are more likely to engage in therapy when the space feels familiar and inviting, supporting both their comfort and clinical progress.
The ADL Suite at Warren Barr Lieberman in Skokie, IL.
Benefits for Families and Visitors
In post-acute care, healing doesn’t happen in isolation. Families play an essential role in supporting recovery, and spaces that welcome and accommodate them are critical to any design strategy.
This can include in-room guest seating, overnight accommodations, and nearby lounges or kitchens for visiting families. Thoughtful design features like warm lighting, acoustic privacy, and flexible seating create an environment where families feel comfortable staying longer and being more involved in the care process.
Research has shown that patients recover more quickly and are less likely to be readmitted when they feel emotionally supported—and when their loved ones can participate in their care. Design, when done right, becomes a conduit for connection, compassion, and community.
The Impact on Stakeholders’ Bottom Line
The shift toward quality-driven environments in post-acute healthcare isn’t purely aesthetic—it’s fundamentally economic. For stakeholders across the board, from real estate investors to operators to the patients themselves, the return on investment in better design and construction is both tangible and measurable. In a sector where margins are often tight and competition is intensifying, thoughtfully designed facilities offer clear financial and strategic advantages.
Real Estate Investors
For investors, quality design is an asset enhancer. Properties that prioritize modern design, hospitality-inspired amenities, and thoughtful layouts consistently outperform outdated counterparts in both occupancy and valuation.
Facilities like Fountain View at Logan Square or Allendale Senior Living serve as compelling proof points. By elevating the resident experience and enhancing curb appeal, these properties command higher rents and see faster lease-ups. Aesthetic and functional improvements also often lead to improved CMS ratings and reputational uplift—key drivers of long-term value and exit potential.
In short, when healthcare real estate reflects the same design intentionality seen in high-end residential or hospitality sectors, it becomes more attractive to capital markets, REITs, and private equity stakeholders seeking stable, long-term returns.
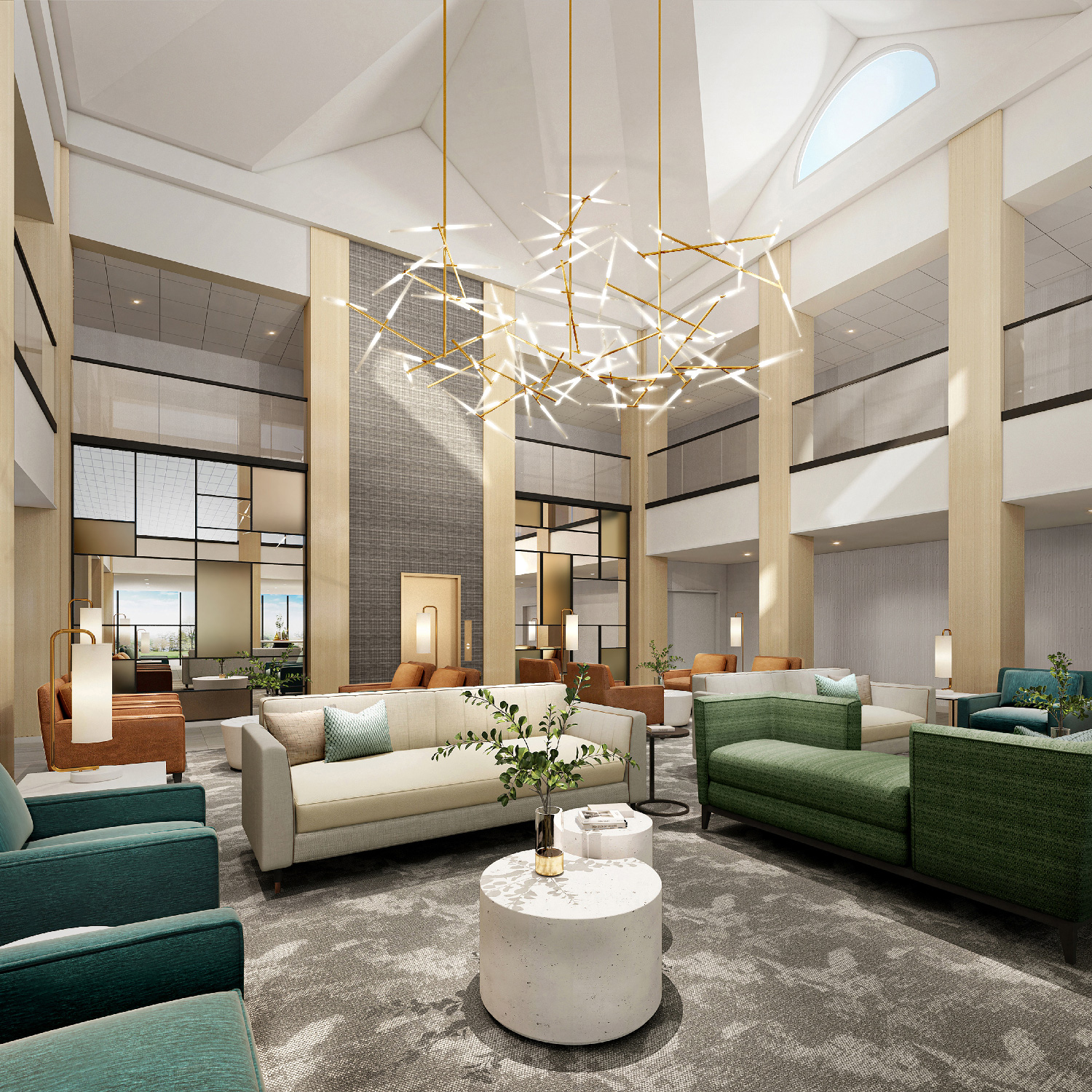
The lobby at Allendale Senior Living in New Jersey.
Developers and Operators
Operators face an especially complex balancing act: delivering high-quality care while keeping labor costs down and navigating regulatory pressures. Strategic design helps solve these challenges by creating more efficient, staff-friendly environments.
Layouts that reduce travel distances between rooms, consolidate supply areas, and incorporate centralized workstations allow staff to deliver care more efficiently, translating into reduced payroll costs and improved retention. Amenities like therapy gyms with ADL suites or multifunctional communal spaces increase programmatic flexibility without requiring additional square footage.
Just as importantly, hospitality-inspired environments are a powerful recruitment and retention tool. In a labor-constrained industry, operators that offer well-designed, comfortable, and efficient workplaces stand out to potential hires, and that directly affects service consistency and profitability.
Patients and Families
At the heart of any care environment is the individual receiving that care. And for patients and families, the physical setting of a facility significantly influences perceptions of quality, trust, and well-being.
Private rooms, intuitive layouts, warm finishes, and inviting communal spaces make patients feel safer, more dignified, and more at ease. These improvements aren’t superficial—they support better recovery outcomes. Studies have shown that patients in environments designed to reduce stress and promote wellness experience fewer complications, shorter stays, and lower readmission rates.
For families, high-quality design also reinforces confidence in the facility. Comfortable guest accommodations, family lounges, and accessible gathering spaces encourage involvement in the care process, which is linked to higher satisfaction and improved patient outcomes.
In today’s healthcare landscape, where experience is increasingly linked to reimbursement and referral volume, these design-driven outcomes have very real implications for a facility’s financial health and reputation.
Challenges in Implementing Quality-Focused Design
While the benefits of design-led transformation in post-acute healthcare are compelling, the path toward higher quality isn’t always straightforward. Operators, developers, and investors must navigate a complex mix of financial constraints, regulatory oversight, and cultural resistance—especially when upgrading legacy properties. Understanding these roadblocks is essential to planning strategically, prioritizing investments, and choosing the right project partners.
Cost vs. ROI
The most common challenge in elevating the design standard of a post-acute facility is the upfront cost. High-quality materials, upgraded infrastructure, and hospitality-level finishes often require a significant capital outlay—something that can be difficult to justify in an environment of razor-thin margins and reimbursement pressures.
That said, a short-term focus on capital costs can obscure the long-term return. Facilities that invest in thoughtful design often see increases in occupancy, improved staff retention, better patient outcomes, and fewer regulatory issues—all of which contribute to higher net operating income and asset value. At ML Group, we work with clients to prioritize improvements that offer the highest impact per dollar spent—whether that’s reconfiguring a therapy gym, upgrading patient rooms, or enhancing curb appeal to improve first impressions. See our post about Designing Skilled Nursing Facilities in a way that maximizes ROI for more information on this topic.
Phased renovations, adaptive reuse strategies, and integrated budgeting through design-build delivery models also allow owners to spread investment over time and control costs while still achieving quality-focused results.
Regulatory Hurdles
Post-acute care facilities operate in one of the most heavily regulated environments in real estate. Life safety codes, ADA accessibility, CMS standards, and infection control guidelines must all be factored into any renovation or new development. These constraints can often make innovative design more difficult, or at least more expensive.
However, regulation doesn’t have to be a barrier to creativity. In fact, working within these guidelines often leads to more intelligent, more efficient solutions. The key is early coordination between design, construction, and compliance experts. At ML Group, we bring life safety consultants and code specialists into the planning phase to ensure that creative design ideas won’t run into late-stage roadblocks. This proactive approach reduces risk, shortens review timelines, and minimizes costly rework.
Resistance to Change
In many cases, the most difficult challenge isn’t financial or regulatory—it’s cultural. Some operators and leadership teams may be hesitant to move away from traditional healthcare design norms, especially if they’ve “always done it this way.” Concerns about cost, complexity, or simply the unfamiliarity of hospitality-inspired approaches can slow progress.
Overcoming this resistance requires education, communication, and vision-setting. Showing stakeholders real-world examples—such as the success of Warren Barr Lieberman or Fountain View at Logan Square—can go a long way in demonstrating what’s possible. So can walking teams through the data: improved outcomes, higher patient satisfaction, and stronger financial performance from design-driven environments.
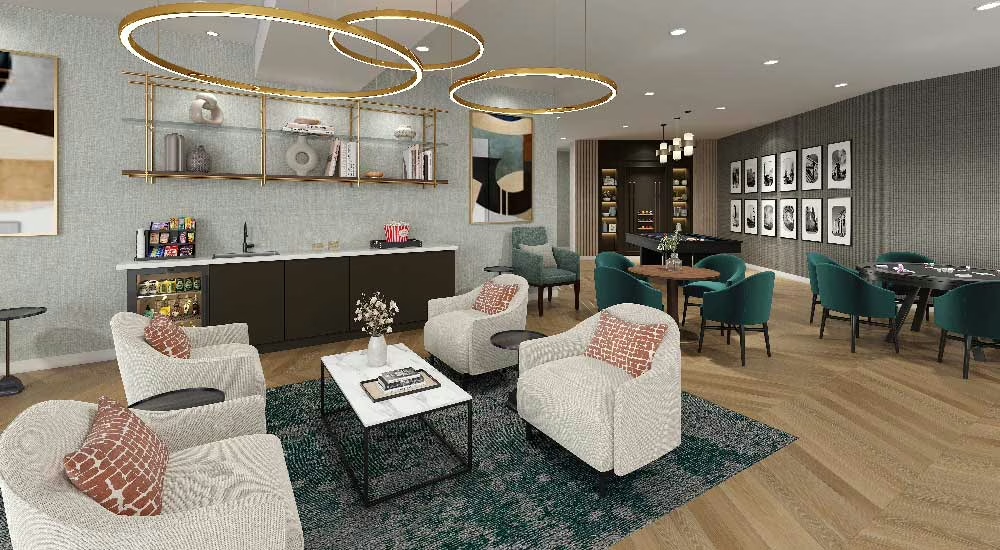
The game room at the Foiuntain View at Logan Square in Philadelphia, PA.
Future Trends in Post-Acute Healthcare Design
As the post-acute healthcare sector continues to evolve, design will play an increasingly strategic role—not just in responding to current challenges, but in shaping the future of care itself. From sustainability to personalization, tomorrow’s facilities will need to serve a more informed, diverse, and demanding population while operating within ever-tightening financial and regulatory constraints.
Forward-thinking developers and operators are already embracing the next wave of innovation, leveraging design as a tool for adaptability, resilience, and competitive advantage. Below are three key trends that are poised to define the next generation of post-acute care environments.
1) Sustainability Initiatives
Environmental stewardship is quickly becoming a core priority for healthcare developers, not only due to ESG goals and community expectations but also because sustainable design has a direct impact on operational efficiency. Energy-efficient HVAC systems, LED lighting, low-flow plumbing, and smart building controls reduce utility costs while minimizing environmental impact.
Beyond the mechanical systems, there is also growing interest in sustainable materials—like low-VOC paints, recycled flooring, and responsibly sourced woods—that promote healthier indoor environments for vulnerable populations. Natural daylighting strategies, green roofs, and improved insulation further enhance energy performance while contributing to wellness.
At ML Group, we anticipate sustainable design becoming standard practice—not a premium add-on—as owners recognize the long-term savings and branding value that come from environmentally conscious development.
2) Personalization of Spaces
One-size-fits-all is no longer acceptable in a world where patients expect individualized care, and that extends to their physical environments. The next generation of post-acute facilities will increasingly include flexible layouts and customizable room features that adapt to varying cognitive, physical, or cultural needs.
Imagine a resident recovering from a stroke in a room with smart lighting that adjusts based on therapy schedules, digital wall panels that offer calming imagery or entertainment, and modular furniture that can be reconfigured for family visits, therapy, or rest. These types of adaptive environments aren’t just futuristic—they’re achievable now through thoughtful planning and integrated technology.
ML Group is already exploring ways to embed personalization into both the design and operations of post-acute facilities, allowing residents to feel more in control of their environment, which research shows can significantly improve outcomes and satisfaction.
3) Continued Integration of Hospitality Design Principles
The line between healthcare and hospitality will continue to blur as patients—and their families—seek environments that feel warm, human-centered, and dignified. We’ll see further incorporation of hotel-like amenities: concierge-style lobbies, restaurant-quality dining spaces, lounge areas that invite conversation, and wellness zones that support both physical and emotional health.
Even in high-acuity environments like skilled nursing, we expect design elements prioritizing beauty, comfort, and seamless functionality. Spa-like bathrooms, calming color palettes, custom millwork, and thoughtful acoustics will all become part of the standard design language.
This is more than an aesthetic shift for operators—it’s a powerful strategy for attracting and retaining residents, families, and staff. Facilities that embrace this evolution will be better positioned to compete not only on quality of care, but on quality of experience.
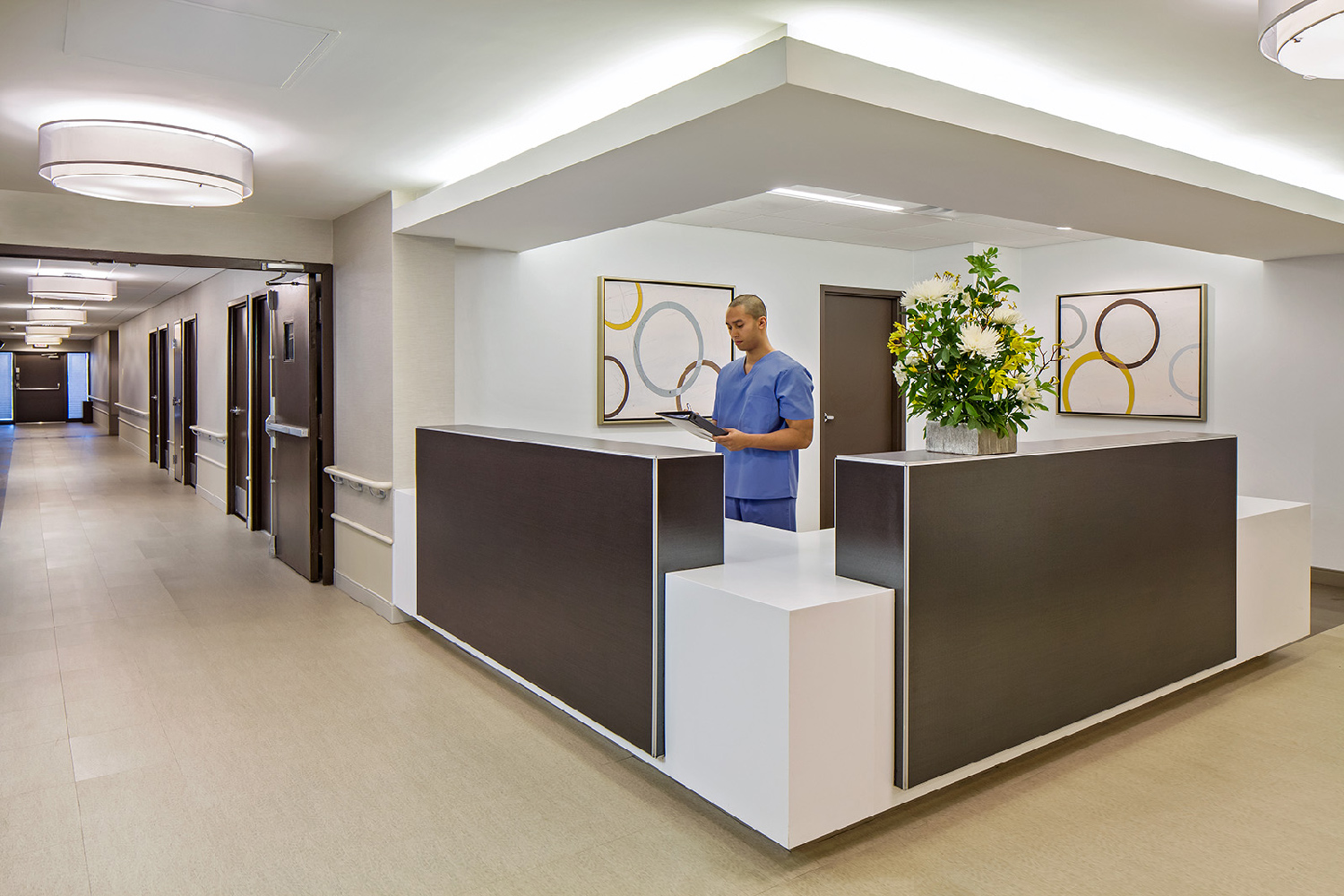
Through a minimal design that hides much of the traditional clutter of a nurse’s station, The Grove at Fox Valley‘s nurses’ stations look more like hotel concierges than nurses’ stations.
Case Studies Highlighting Flight to Quality
Across the post-acute healthcare landscape, real-world examples speak volumes. When design upgrades are done strategically, they don’t just beautify a space—they transform the care experience, improve operational performance, and elevate a facility’s market position. The following case studies illustrate how ML Group’s integrated design-build approach is helping clients embrace the flight to quality and future-proof their assets.
4.1 Fountain View at Logan Square (Philadelphia, PA)
4.2 Warren Barr Lieberman (Skokie, IL)
Located just outside Chicago, Warren Barr Lieberman underwent a targeted renovation that elevated both patient experience and clinical performance. The project’s core design concept was to blend operational efficiency with hospitality-inspired touches that foster healing and reduce institutional stigma.
Private suites were created to enhance resident comfort and dignity, with soft finishes and lighting that depart from traditional healthcare norms. Public spaces were reimagined to feel open, warm, and inviting—encouraging interaction and reducing patient isolation.
The real innovation came in the therapy gym, which was equipped with an ADL suite to simulate real-world recovery environments. These training areas help patients regain independence more effectively, while also allowing therapists to deliver highly personalized care. The result? Improved recovery outcomes and greater operational effectiveness—all achieved within the footprint of an existing facility.
4.3 Allendale Senior Living (Allendale, NJ).
Fountain View at Logan Square
Philadelphia, PA
Fountain View at Logan Square—formerly The Watermark—is a standout example of how a full-scale transformation can reposition a property in a competitive urban market. Located in the heart of Philadelphia, this 24-story high-rise was redesigned to deliver a high-end, hospitality-driven senior living experience.
ML Group partnered with ownership to develop a comprehensive vision that balanced elegance with functionality. The project introduced boutique-style independent living apartments with high-end finishes and intuitive layouts that support aging in place. Just as impactful were the communal spaces: a 24th-floor sky lounge with panoramic city views, a piano bar, a theater, and a display kitchen for interactive dining experiences.
Every element of the renovation was crafted to promote resident wellness, community engagement, and aesthetic distinction—resulting in a property that now competes with luxury multi-family housing while meeting the unique needs of older adults.
Click here to see the project page.
Warren Barr Lieberman
Skokie, IL
Located just outside Chicago, Warren Barr Lieberman underwent a targeted renovation that elevated both patient experience and clinical performance. The project’s core design concept was to blend operational efficiency with hospitality-inspired touches that foster healing and reduce institutional stigma.
Private suites were created to enhance resident comfort and dignity, with soft finishes and lighting that depart from traditional healthcare norms. Public spaces were reimagined to feel open, warm, and inviting—encouraging interaction and reducing patient isolation.
The real innovation came in the therapy gym, which was equipped with an ADL suite to simulate real-world recovery environments. These training areas help patients regain independence more effectively, while also allowing therapists to deliver highly personalized care. The result? Improved recovery outcomes and greater operational effectiveness—all achieved within the footprint of an existing facility.
Click here to see the project page.
Allendale Senior Living
Allendale, NJ
Allendale Senior Living underwent a multimillion-dollar renovation to bring its care environment in line with modern expectations for senior housing. This transformation exemplifies how aging facilities can be repositioned to serve today’s residents without new construction.
ML Group introduced resort-style amenities such as wellness centers, upscale communal dining spaces, and redesigned suites that offer privacy, style, and functionality. Warm finishes, improved lighting, and intuitive layouts helped reinforce a feeling of home—without sacrificing clinical excellence.
Just as importantly, Allendale’s public and social spaces were completely rethought. Flexible lounge areas, activity rooms, and spa-like wellness zones now support resident engagement and offer programming opportunities that enhance quality of life.
This project demonstrates how strategic design investments can reinvigorate an existing property and deliver a competitive edge in an increasingly discerning market.
Click here to see the project page.
more Thought Leadership
The Art of the Tour II: Designing Multi-Family Experiences That Resonate
The Art of the Tour IIThinking About the Facility Tour to Design Apartment Living Experiences That Resonate With Prospective Tenants and Maximize ROIIn today’s dynamic rental market, multi-unit apartment properties must deliver more than just living space—they need to...
The Art of the Tour I: Designing Skilled Nursing Facilities for an Exceptional First Impression
The Art of the Tour IThinking About the Facility Tour to Design Skilled Nursing Facilities to Win Over Prospective Patients and Maximize ROIIn today’s competitive post-acute care landscape, Skilled Nursing Facilities (SNFs) must do more than provide exceptional...
contact
Contact us to discuss further.
Page Contents
- 1 The Flight to Quality in Post-Acute Healthcare Design
- 1.1 How Design Is Transforming Skilled Nursing Facilities and Why Hospitality-Inspired Design Is the New Standard in Post-Acute and Skilled Nursing Environments
- 1.1.1 Key Drivers of Flight to Quality in Post-Acute Healthcare
- 1.1.2 Innovations in Real Estate and Design
- 1.1.3 The Role of Hospitality Design in Reducing Stress
- 1.1.4 The Impact on Stakeholders’ Bottom Line
- 1.1.5
- 1.1.6 Challenges in Implementing Quality-Focused Design
- 1.1.7 Future Trends in Post-Acute Healthcare Design
- 1.1.8 Case Studies Highlighting Flight to Quality
- 1.2 more Thought Leadership
- 1.3 The Art of the Tour II: Designing Multi-Family Experiences That Resonate
- 1.4 The Art of the Tour I: Designing Skilled Nursing Facilities for an Exceptional First Impression
- 1.5 contact
- 1.1 How Design Is Transforming Skilled Nursing Facilities and Why Hospitality-Inspired Design Is the New Standard in Post-Acute and Skilled Nursing Environments

