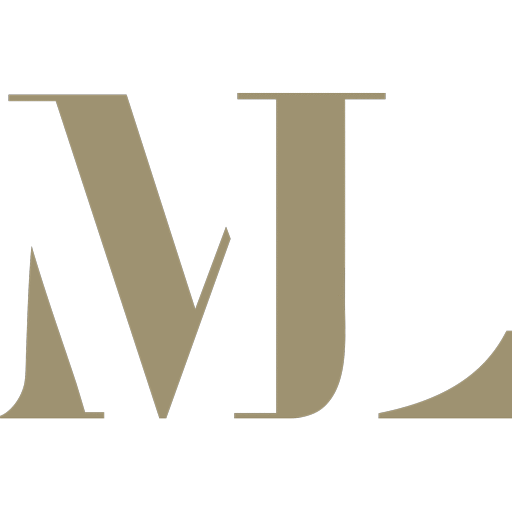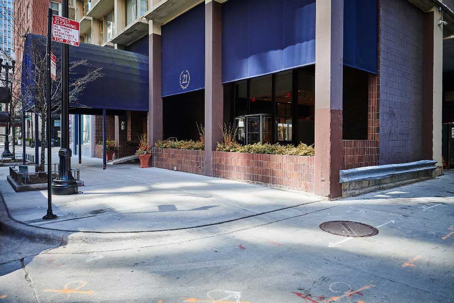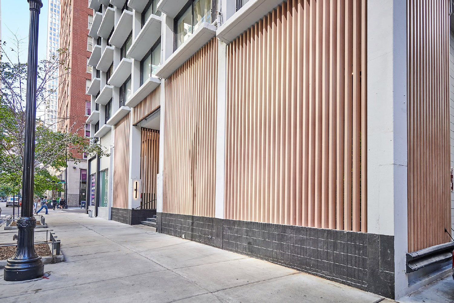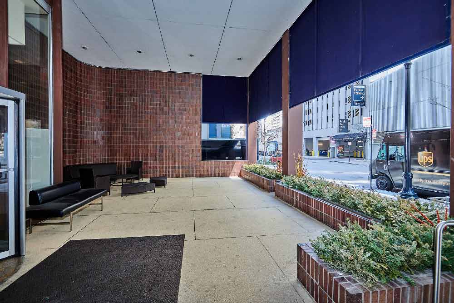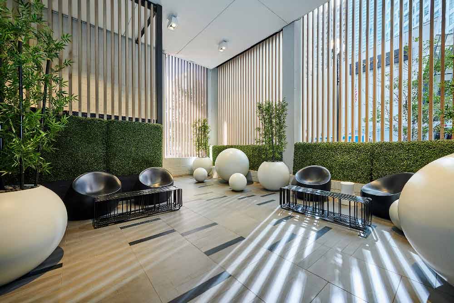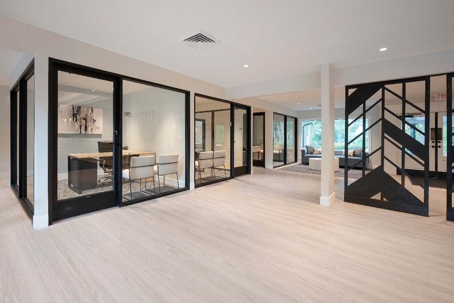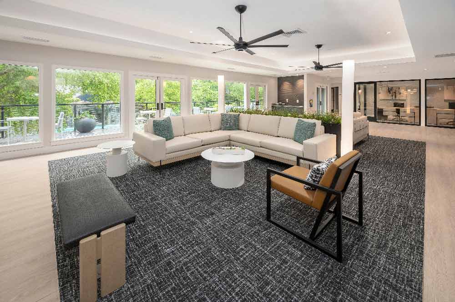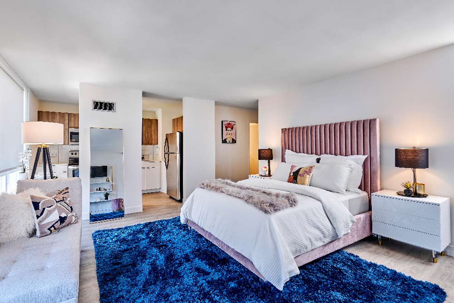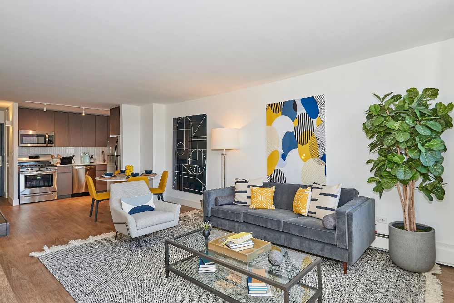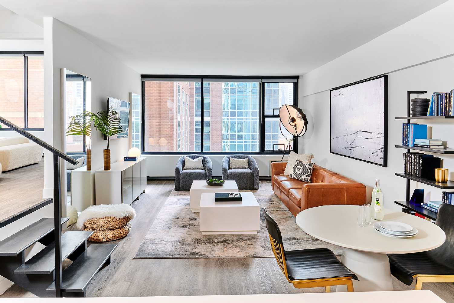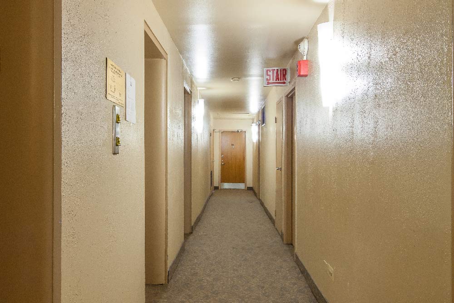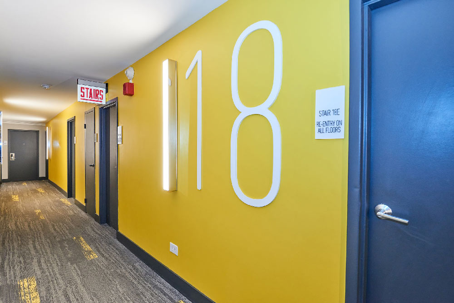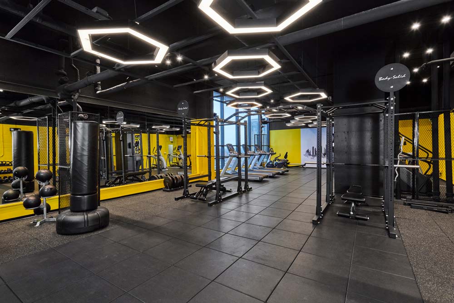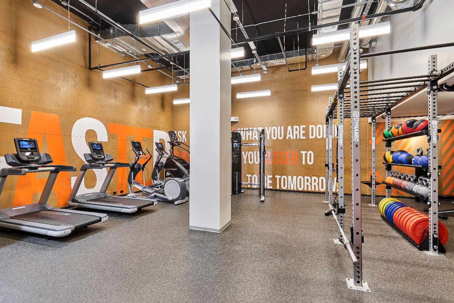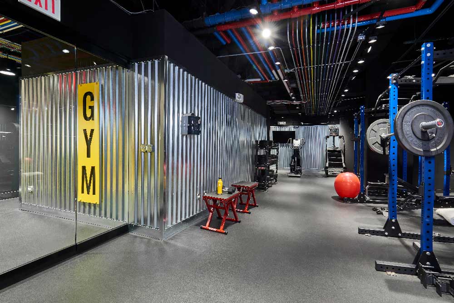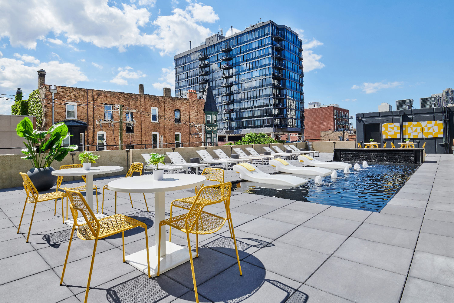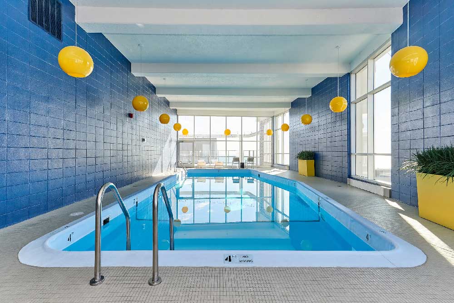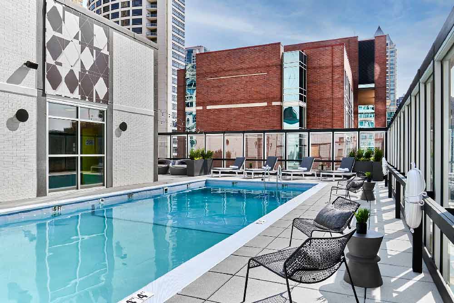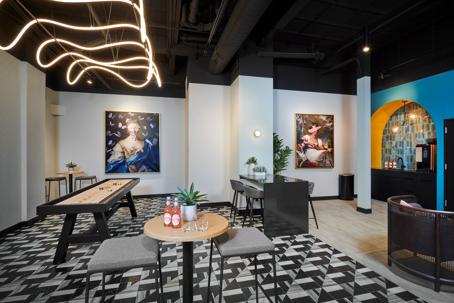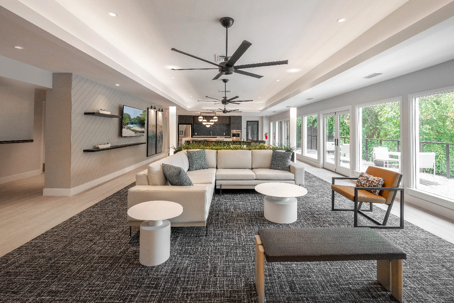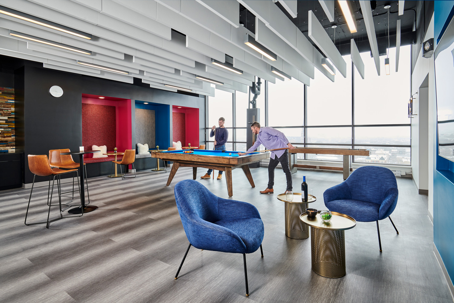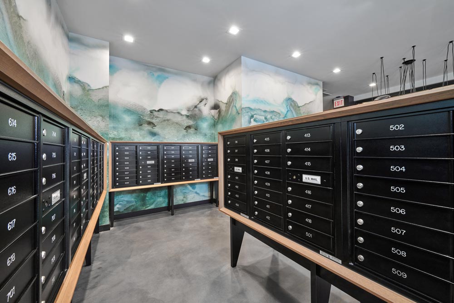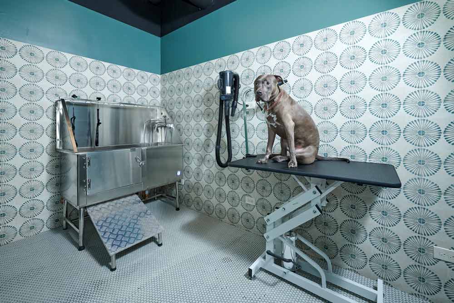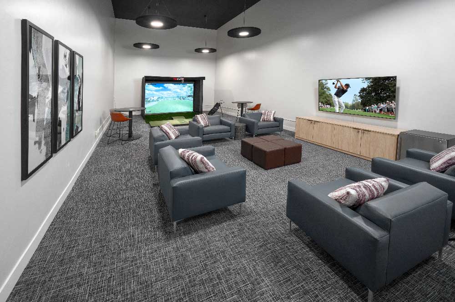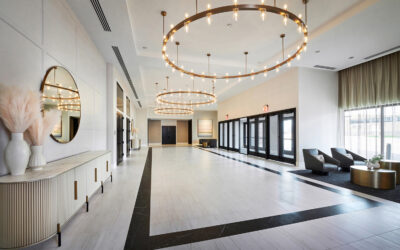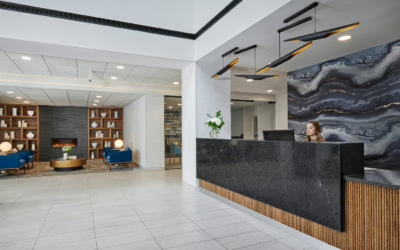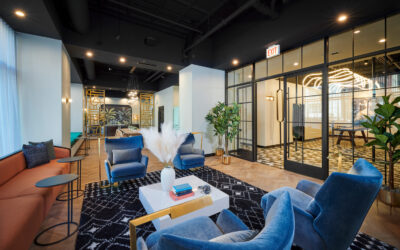The Art of the Tour II
Thinking About the Facility Tour to Design Apartment Living Experiences That Resonate With Prospective Tenants and Maximize ROI
In today’s dynamic rental market, multi-unit apartment properties must deliver more than just living space—they need to create an immersive lifestyle experience. A well-designed tour highlights a property’s best features and sets the stage for a lasting connection with prospective tenants. By strategically addressing common challenges and tailoring functional design solutions, you can elevate tenant engagement and maximize ROI.
Prioritizing the Tour Path in Apartment Design
Every design-build project has finite resources, so investing in the tour path—from the moment prospects arrive until the final walkthrough—is essential. The goal is to ensure every element reinforces the property’s value and enhances the tenant experience.
Curb Appeal: Creating a Lasting First Impression
Before tenants even step onto your property, opinions are formed by its exterior. Thoughtful architecture, landscaping, and modern branding work together to create a memorable first impression:
- Inviting Entrance: A well-lit, visually appealing entryway that welcomes visitors.
- Strategic Landscaping & Outdoor Lighting: Carefully designed outdoor spaces along the tour route contribute to positive perceptions.
- Modern Branding & Signage: Clean, professional signage that reinforces your brand identity and simplifies navigation.
Entry Spaces: Lobby and Leasing Office
The entry experience is defined by both the lobby (or centralized amenity area) and the leasing office. These spaces set the tone for the entire tour and must be designed to reflect security, brand consistency, and the property’s functional needs.
Lobby or Central Amenity Hub
In many facilities, particularly in mid-rise or high-rise properties, the lobby serves as a central hub that connects residents to various amenity floors. In more suburban or automobile-oriented properties, a well-appointed clubhouse often serves as the focal point for community amenities. Regardless of the setting, a well-designed entry space should:
- Be Secure & Welcoming: Balance robust security features with an inviting design.
- Exude Consistency: Reflect the property’s brand and local culture through thoughtful finishes and décor.
- Offer Functional Connectivity: Provide clear access to key areas such as amenity floors, common spaces, or community hubs.
Leasing Office: The Gateway to Your Property
Following the entry space, the leasing office builds on that initial impression:
- Aesthetic Reception: An inviting leasing office with a clean, well-designed reception area that embodies the community’s identity.
- Intuitive Layout: A design that naturally guides visitors deeper into the property.
- Seamless Brand Integration: Spaces that combine functionality with a welcoming ambiance, reinforcing the property’s values.
Showcasing Model Units: The Heart of the Home
Prospective tenants ultimately decide based on the quality of the living spaces. Model units should highlight the best features of your available floor plans:
- Tasteful Staging: Showcase modern kitchen amenities, quality bathroom finishes, abundant natural light, and efficient storage solutions.
- Flexible Options: Display various unit types—from studios to two-bedroom configurations—to meet diverse tenant needs.
- Attention to Detail: Emphasize layout efficiency and design elements that make units both functional and stylish.
Apartment Corridor Design: Transforming Hallways into Inviting Pathways
Often overlooked, corridors are more than mere passageways—they’re an integral part of the tour experience. In many facilities, especially in mid-rise and high-rise settings, corridors may suffer from limited natural light. Strategic design can transform these transitional spaces into vibrant, engaging environments:
- Bright Colors & Bold Graphics: Utilizing vibrant hues and large-scale graphics can enliven dark hallways, making them feel open and inviting.
- Incorporating Art: Thoughtfully selected art pieces not only enhance the visual appeal but also contribute to a cohesive design narrative.
- Enhanced Wayfinding: A well-designed corridor guides tenants smoothly from one space to the next, reinforcing the overall tour experience and elevating day-to-day living.
Community Amenities: Tailored Solutions for Every Environment
Community amenities play a pivotal role in shaping the tenant experience. Our design team has successfully implemented a range of solutions to maximize ROI on renovation projects. Here are a few examples:
Fitness Centers
Gyms or fitness centers in market-rate apartments are often best designed for casual gym-goers with cost-effective yet attractive equipment and engaging colors and graphics to maximize ROI.
Swimming Areas
New furniture and finishes in pool areas can go a long way. Further, innovative options like ‘Baja Shelf’ pools provide can add value to sterile roof terraces to provide a resort-like atmosphere without the expense of a full-size pool.
Multi-Environment Solutions
In urban facilities, multiple amenity floors can be accessed via a refined lobby with adjacent areas that can include small bars, seating areas, shuffleboard, or other elements to activate the space. Meanwhile, in more campus-style apartment environments, more typical of suburban settings, a centralized clubhouse often serves as the community hub.
Apartment Specialty Spaces
Secure package handling areas, dedicated pet-friendly zones, and other custom amenity spaces where our expertise in construction costs and market trends drives exceptional design outcomes.
Minimizing Disruptions During Renovation
Renovating multi-unit properties without disrupting ongoing operations is a critical advantage of ML Group’s design-build expertise. Our extensive experience allows us to:
- Implement Phased Renovations: Strategically schedule work so that essential spaces, such as leasing offices and common areas, remain operational.
- Streamline Project Management: Leverage our design-build process to minimize construction timelines and reduce disruptions.
- Prioritize Tenant Experience: Enhance property value without compromising the living experience during updates.
Merging Design and Value: The Finishing Touch
Every element of your property tour should reinforce the overall value proposition. A balanced design-build approach not only elevates aesthetic appeal but also translates into higher tenant satisfaction and retention:
- Balanced Investments: Focus on key areas that shape first impressions and long-term livability.
- Local Integration: Tailor design solutions to reflect the unique functional demands of your property, whether vertical-style urban buildings or campus-style suburban complexes.
- Value-Driven Design: Demonstrate how each design decision contributes to ROI, tenant satisfaction, and overall property success.
A Call to Transform Your Apartment’s Experience
At ML Group, our ‘Strategize. Imagine. Transform.’ approach combines unparalleled design-build expertise with a deep understanding of the multi-unit housing market. Let’s start a conversation if you’re ready to elevate your property tour, enhance tenant engagement, and renovate with minimal disruption.
Embrace the art of the tour—because when every detail is designed with purpose, your property becomes more than just a space; it becomes a home.
More Thought Leadership
Flight to Quality in Hospitality Spaces
The Flight to Quality in Hospitality DesignDrivers Behind the Flight to Quality in Hospitality DesignSince the onset of the COVID-19 pandemic, flight to quality has moved beyond real estate jargon to become a guiding principle across multiple industries. In the...
The Flight to Quality in Post-Acute Healthcare design
The Flight to Quality in Post-Acute Healthcare DesignHow Design Is Transforming Skilled Nursing Facilities and Why Hospitality-Inspired Design Is the New Standard in Post-Acute and Skilled Nursing EnvironmentsIn the wake of the pandemic, the “flight to quality” has...
The Flight to Quality in Multifamily Housing
The Flight to Quality in Multifamily HousingRedefining Value: What Today’s Tenants Want and Tomorrow’s Assets RequireSince the onset of the pandemic, a decisive shift has been underway across nearly every corner of the real estate industry: a decisive flight to...
contact
Contact us to discuss further.
Page Contents
- 1 The Art of the Tour II
- 1.1 Thinking About the Facility Tour to Design Apartment Living Experiences That Resonate With Prospective Tenants and Maximize ROI
- 1.2 Prioritizing the Tour Path in Apartment Design
- 1.3 Entry Spaces: Lobby and Leasing Office
- 1.4 Showcasing Model Units: The Heart of the Home
- 1.5 Apartment Corridor Design: Transforming Hallways into Inviting Pathways
- 1.6 Community Amenities: Tailored Solutions for Every Environment
- 1.7 Minimizing Disruptions During Renovation
- 1.8 Merging Design and Value: The Finishing Touch
- 1.9 A Call to Transform Your Apartment’s Experience
- 1.10 More Thought Leadership
- 1.11 Flight to Quality in Hospitality Spaces
- 1.12 The Flight to Quality in Post-Acute Healthcare design
- 1.13 The Flight to Quality in Multifamily Housing
- 1.14 contact
